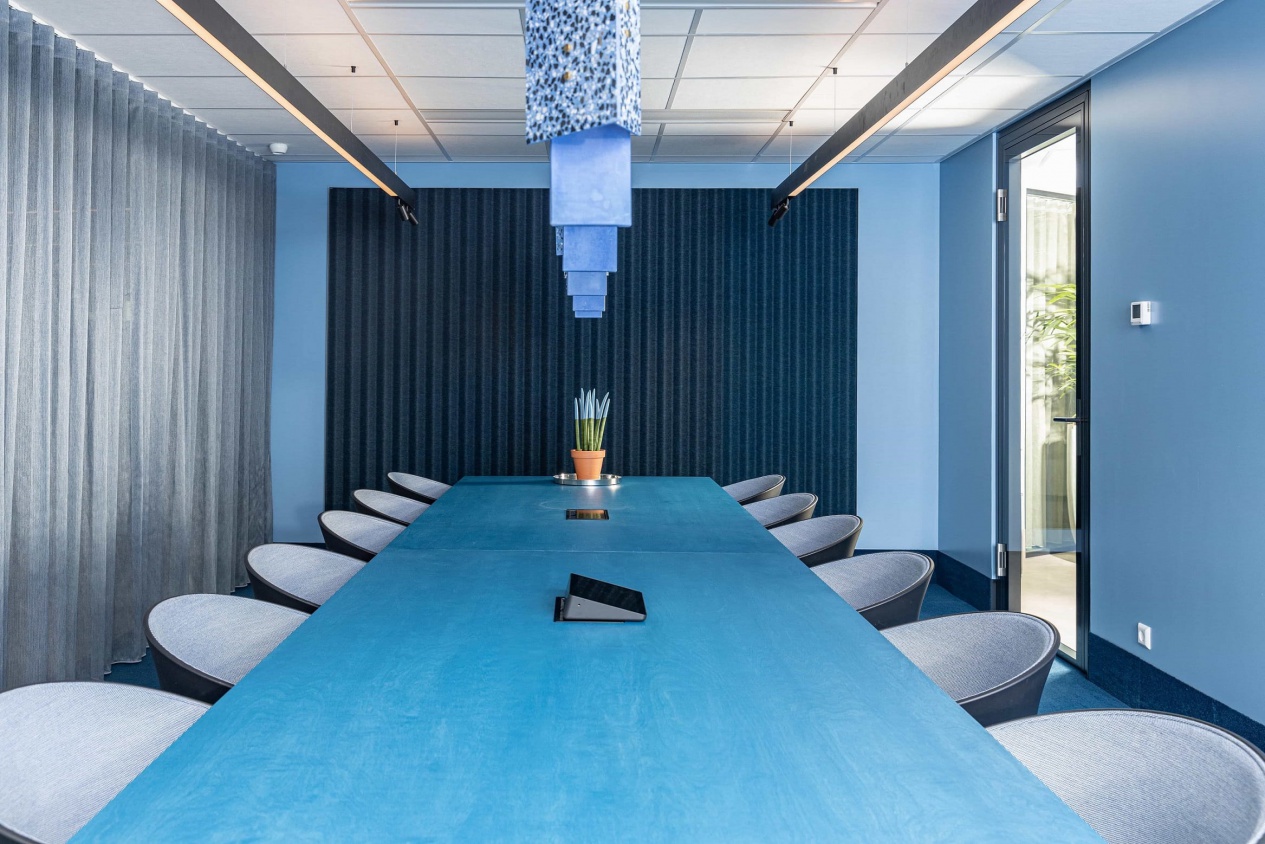The JetBrains team occupies two floors of the office building. To unite them into a single harmonious workplace, the designers created a layout ensuring a free flow between different areas. This was achieved with a series of ‘ensuite’ spaces, rather than corridors.
The two floors are connected by an internal staircase, resembling a tree hollow. This 'core' leads all the way to the rooftop terrace, overlooking the city centre of Amsterdam. The unique architecture of the roof structure and the curved windows on the upper floor adds a spacious and open look to this space.
Circularity was paramount in the design process. D/DOCK collaborated with many brands to implement second-life furniture and recycled materials. Our
PET Felt products contributed to the sustainability goals set for this project.
